117 Millet Street N, Dix Hills, NY 11746
| Listing ID |
11181846 |
|
|
|
| Property Type |
Residential |
|
|
|
| County |
Suffolk |
|
|
|
| Township |
Huntington |
|
|
|
| School |
Half Hollow Hills |
|
|
|
|
| Total Tax |
$19,426 |
|
|
|
| Tax ID |
0400-283-00-02-00-055-000 |
|
|
|
| FEMA Flood Map |
fema.gov/portal |
|
|
|
| Year Built |
1968 |
|
|
|
| |
|
|
|
|
|
Introducing a slice of PARADISE in Dix Hills. Elaborate full renovation, this exquisite colonial residence showcases meticulous craftsmanship at every turn. The heart of the home is a chef's kitchen, boasting top-of-the-line amenities such as a Teppanyaki hibachi grill & a built-in Miele coffee machine. Prepare to be dazzled by the full bar & movie room. The sun room offers a breathtaking panoramic view where you can step outside to discover a resort-style oasis. Featuring an inviting IG heated saltwater pool with a convenient swim-up bar, magnificent waterfalls, a rejuvenating 28-jet hot tub, & a slide designed to fulfill every entertainer's dream. Complimenting this retreat are additional outdoor amenities including a pizza oven, ice maker, 2 refrigerators & BBQ, a bocce ball court & gas firepit. Inside, the residence is equipped with 300 amp electric service, and adorned with hardwood flooring and radiant heated tile, seamlessly blending luxury & comfort. The second-story balcony offers a tranquil sanctuary to unwind, providing a serene vantage point for relaxation throughout the day.
|
- 4 Total Bedrooms
- 4 Full Baths
- 1 Half Bath
- 5500 SF
- 1.01 Acres
- 43996 SF Lot
- Built in 1968
- Colonial Style
- Finished Attic
- Lower Level: Finished, Walk Out
- Lot Dimensions/Acres: 1.01
- Condition: MINT+++
- Oven/Range
- Refrigerator
- Dishwasher
- Microwave
- Washer
- Dryer
- Hardwood Flooring
- Balcony
- 20 Rooms
- Entry Foyer
- Family Room
- Walk-in Closet
- Private Guestroom
- 3 Fireplaces
- Alarm System
- Forced Air
- Heat Pump
- Radiant
- Oil Fuel
- Propane Fuel
- Central A/C
- Basement: Full
- Hot Water: Fuel Oil Stand Alone
- Features: Cathedral ceiling(s), eat-in kitchen,formal dining room, granite counters, master bath,powder room,storage, wet bar
- Vinyl Siding
- Stone Siding
- Attached Garage
- 1 Garage Space
- Community Water
- Other Waste Removal
- Pool: In Ground
- Deck
- Patio
- Fence
- Irrigation System
- Cul de Sac
- Shed
- Construction Materials: Post and beam
- Exterior Features: Basketball court
- Lot Features: Private
- Parking Features: Private,Attached,1 Car Attached
- Association Amenities: Roof deck
- Sold on 12/07/2023
- Sold for $1,965,000
- Buyer's Agent: Rory Sherman
- Company: Charles Rutenberg Realty Inc
|
|
Signature Premier Properties
|
|
|
Signature Premier Properties
|
Listing data is deemed reliable but is NOT guaranteed accurate.
|



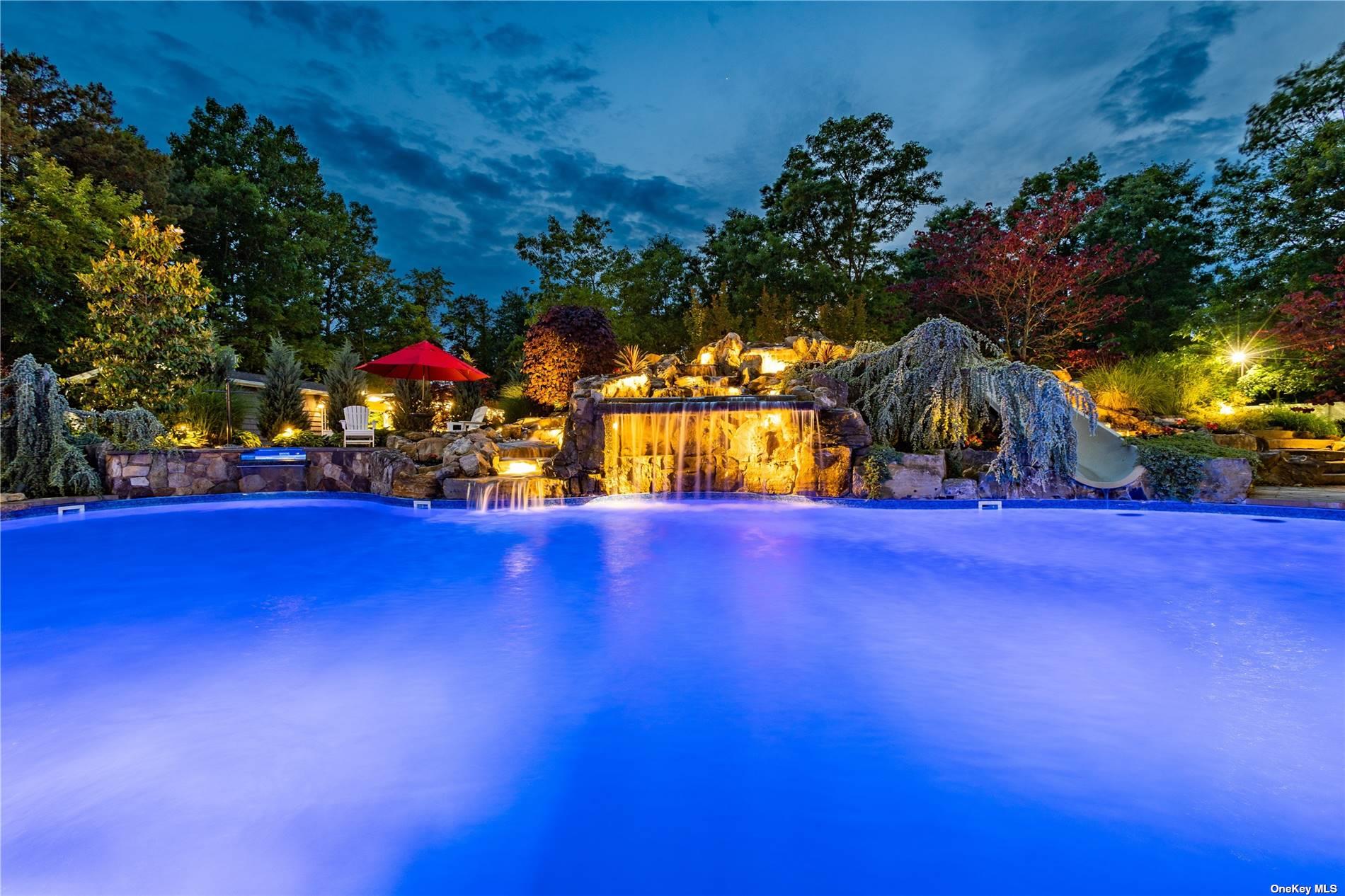

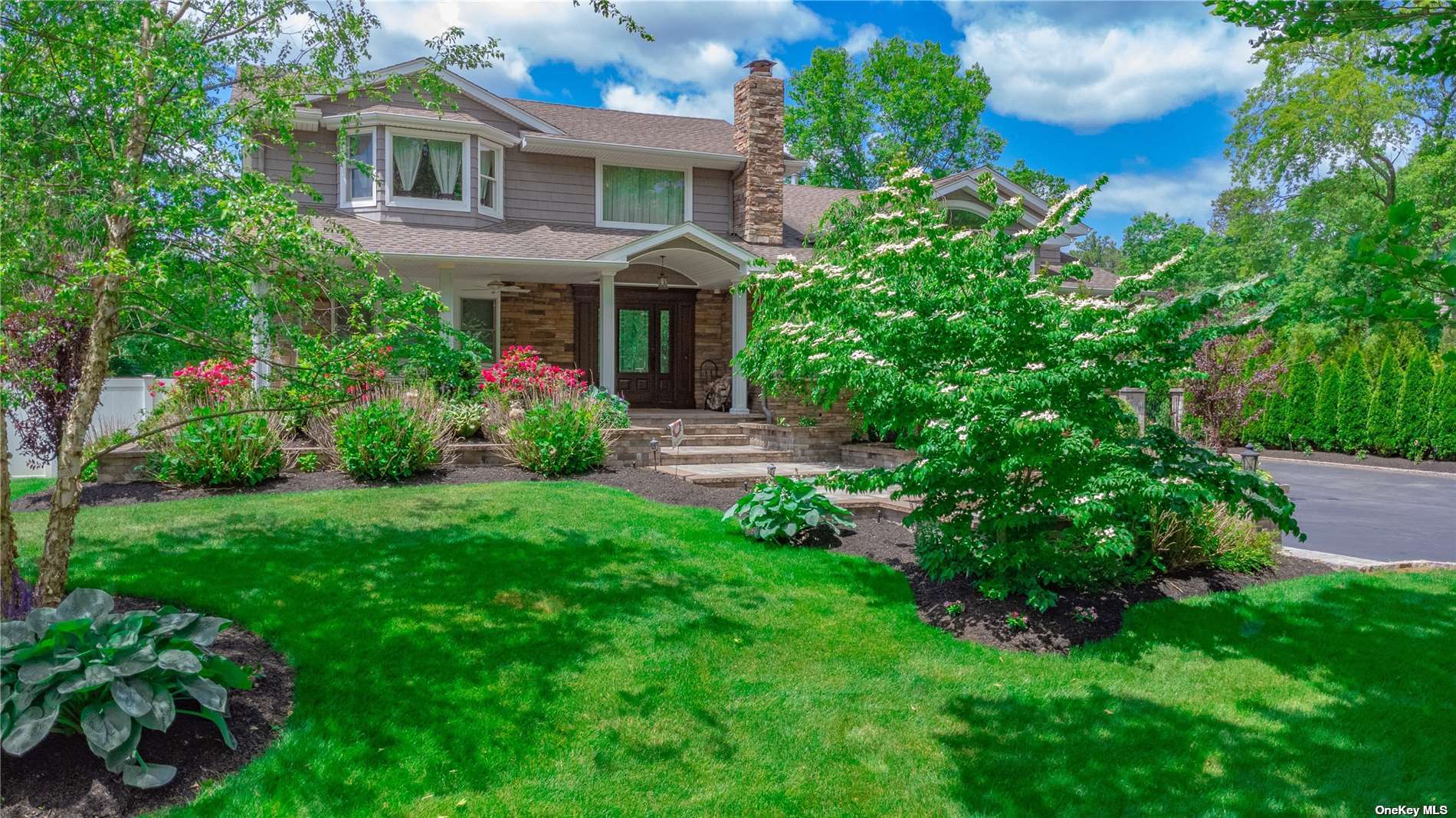 ;
;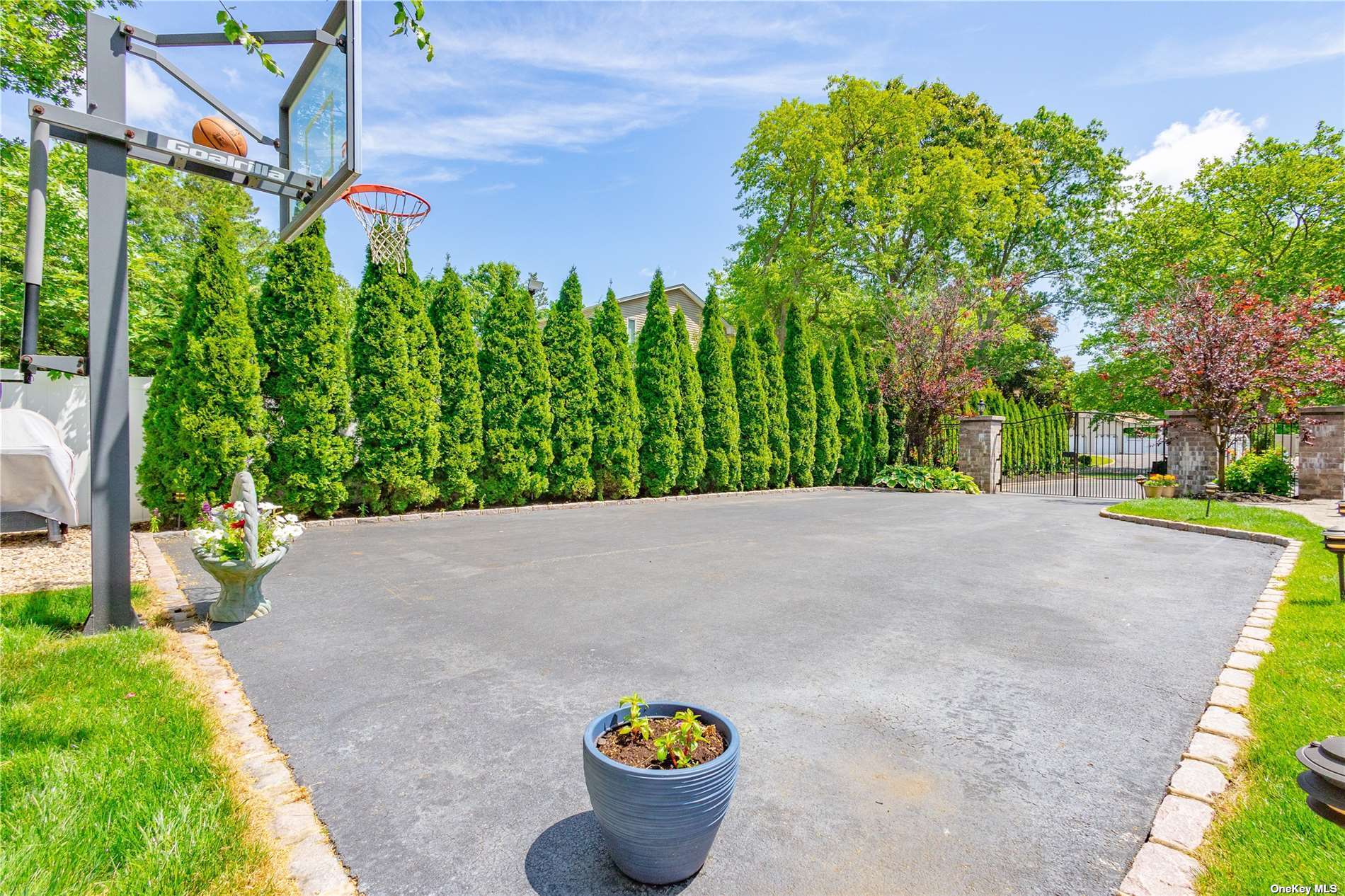 ;
;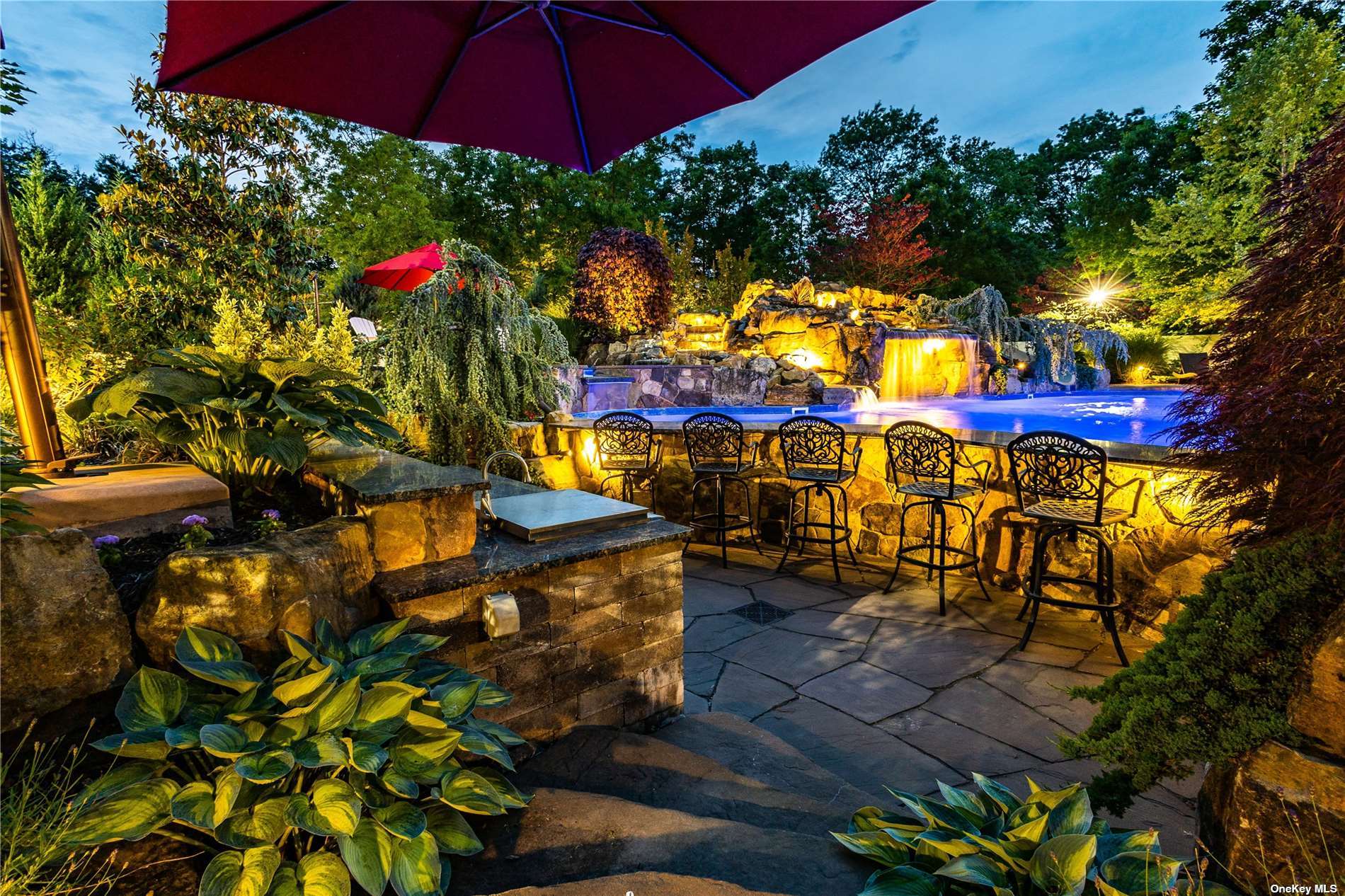 ;
;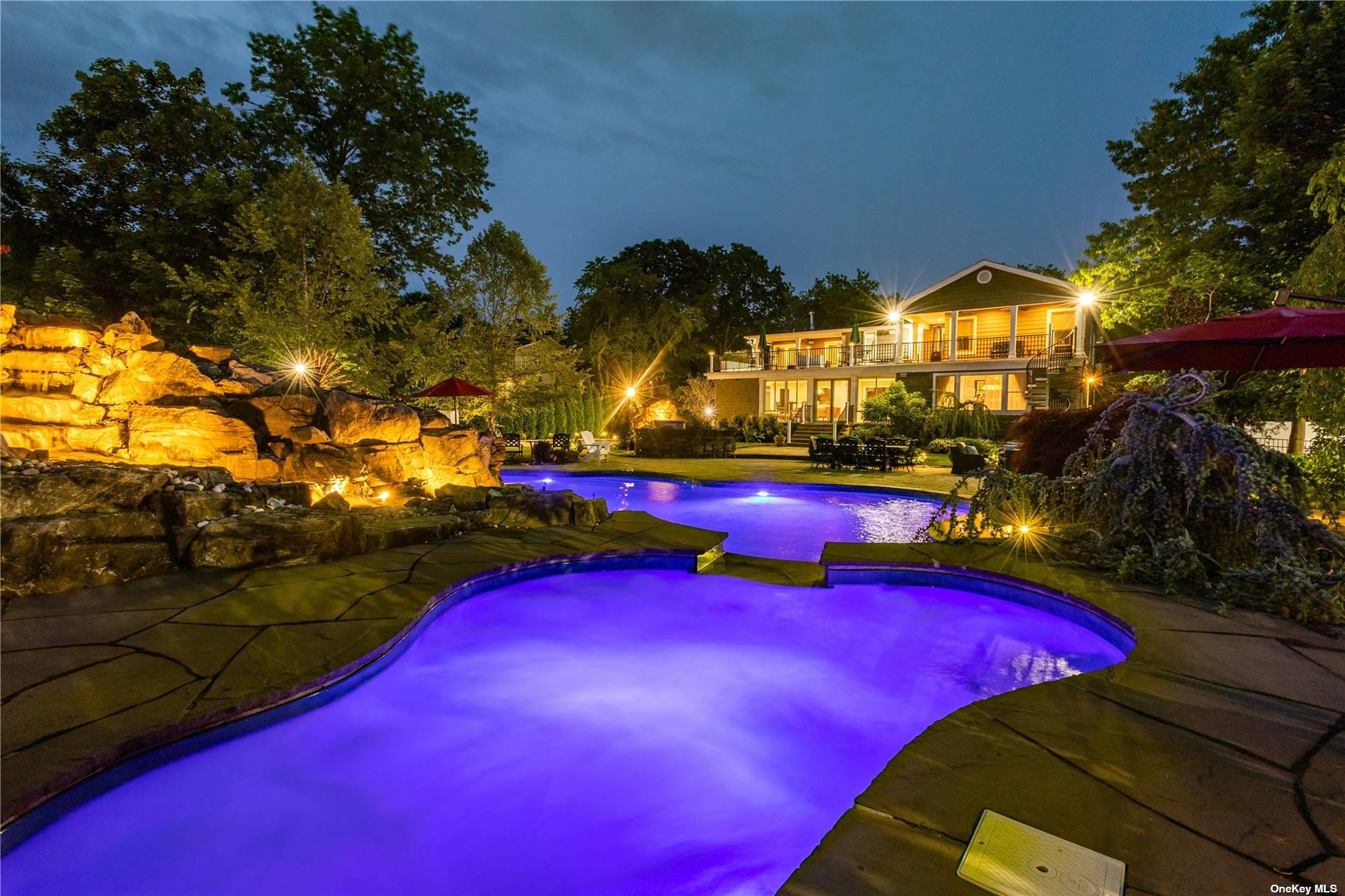 ;
;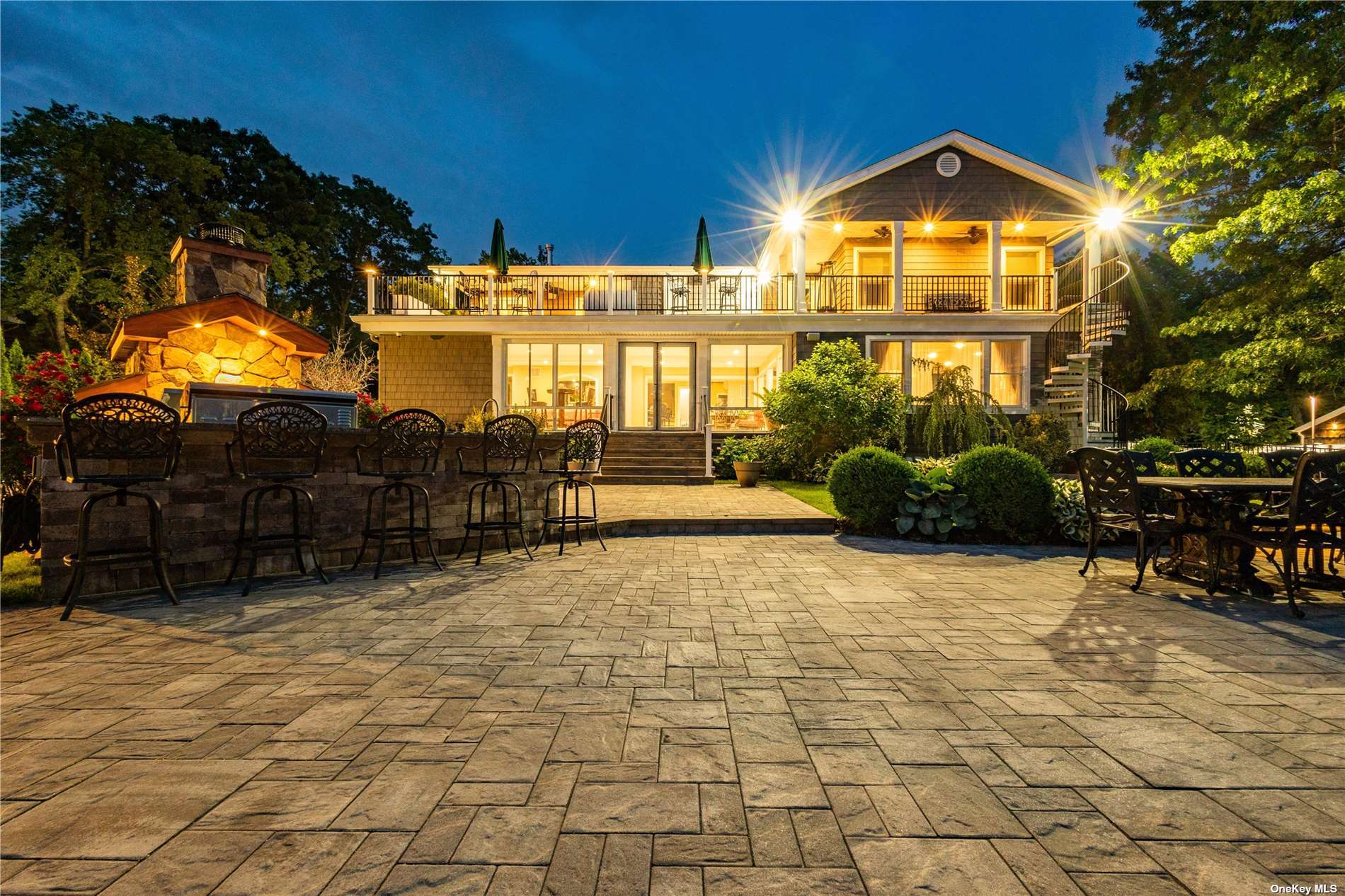 ;
;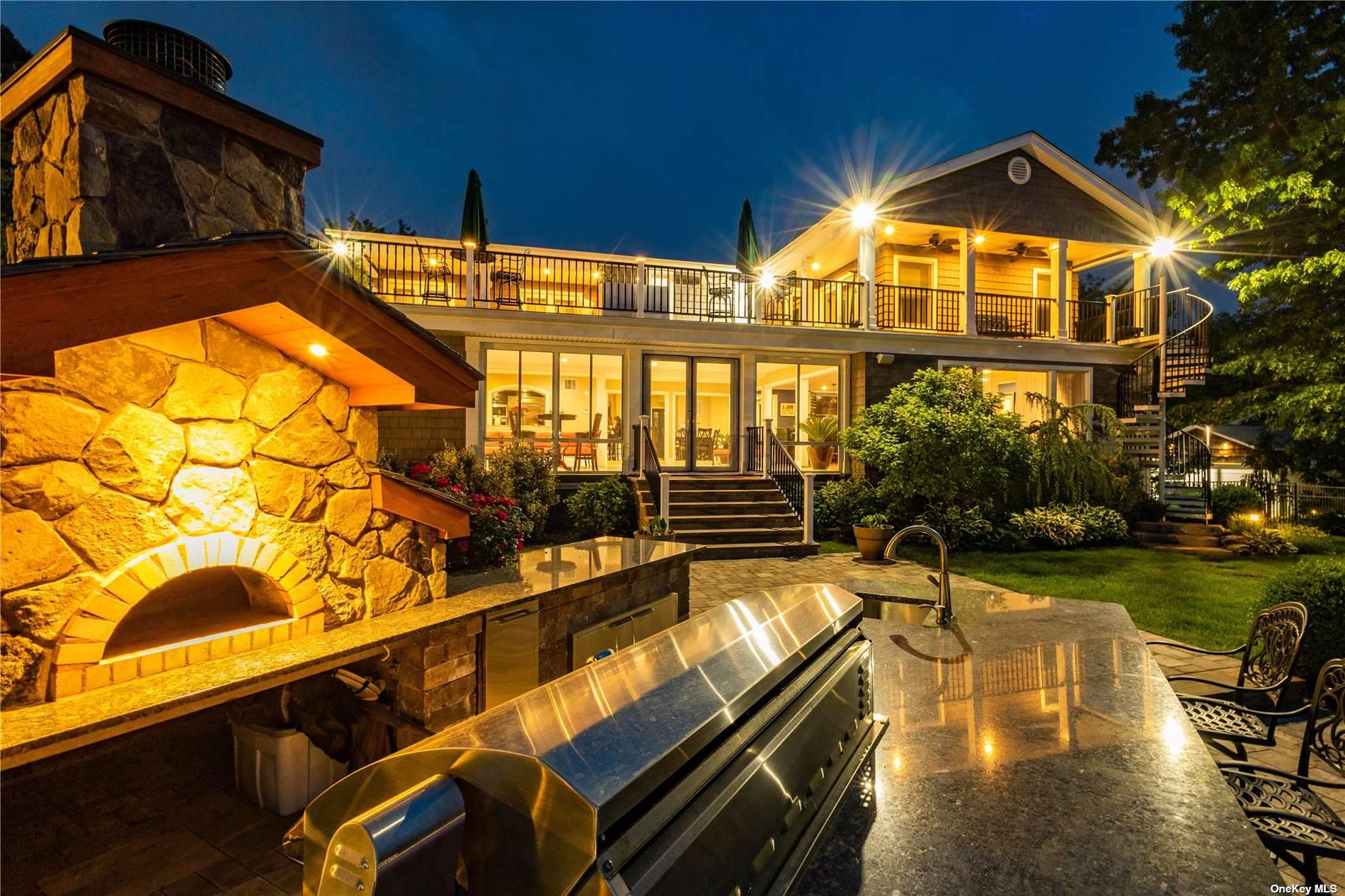 ;
;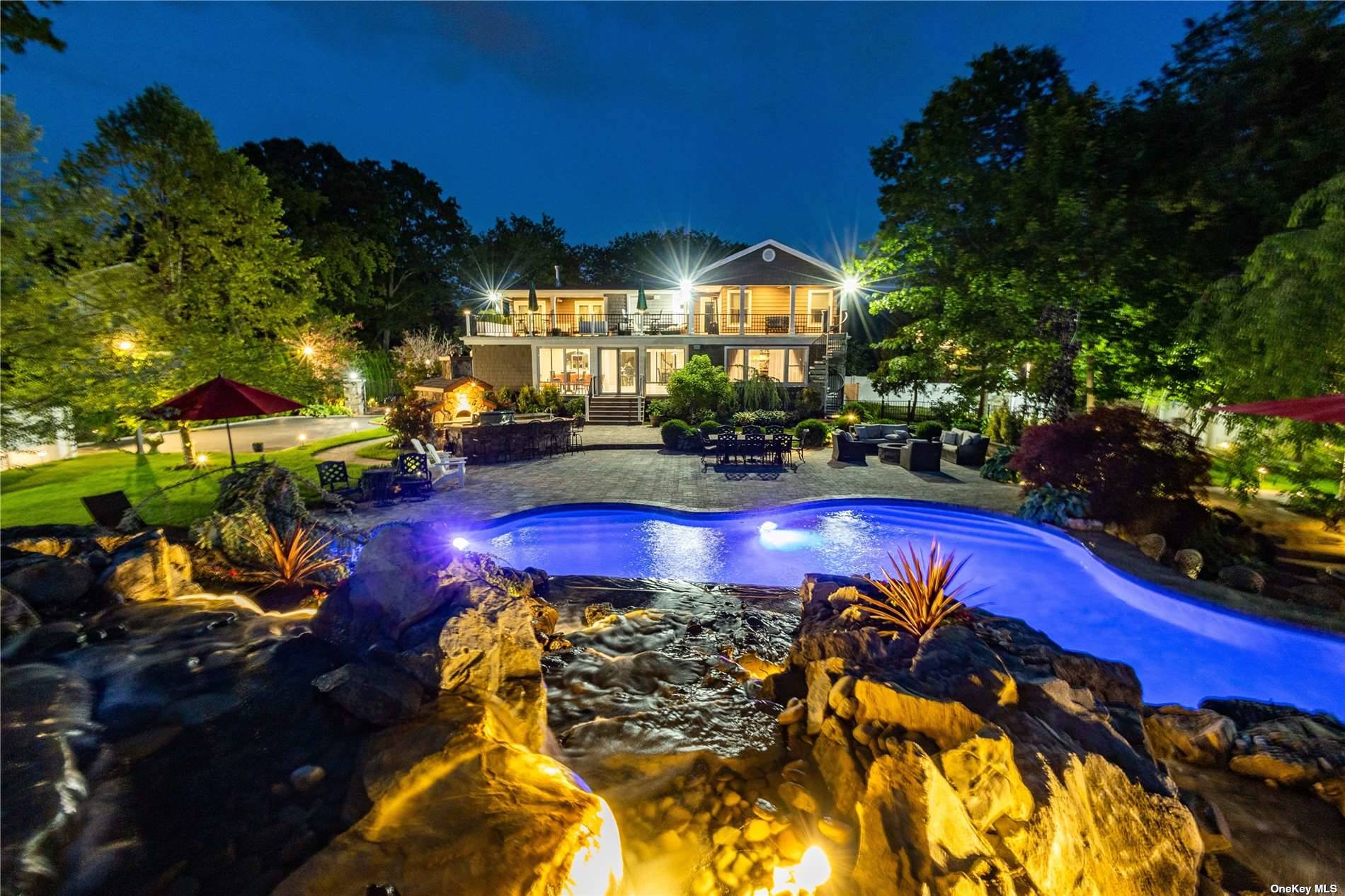 ;
;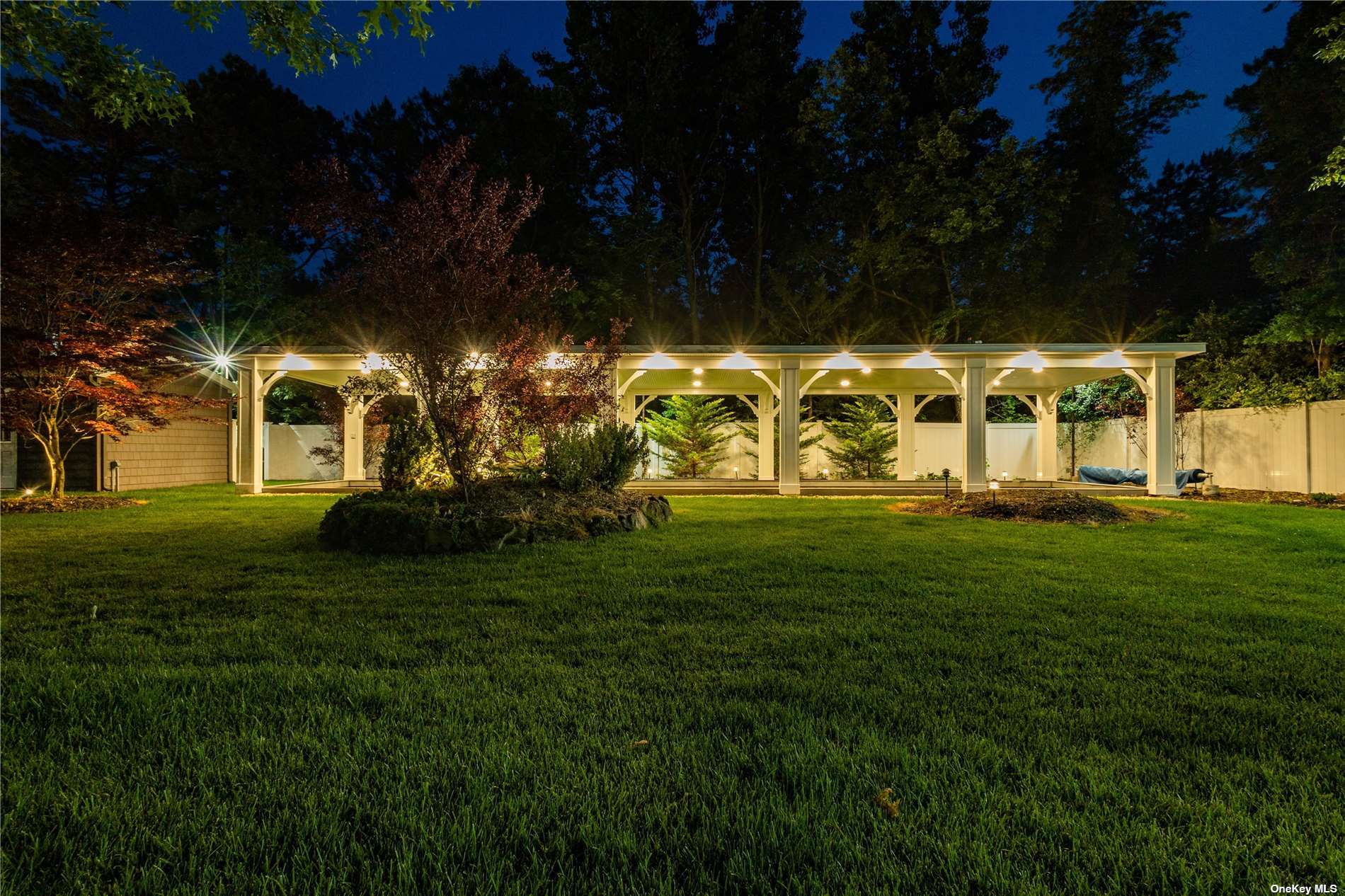 ;
;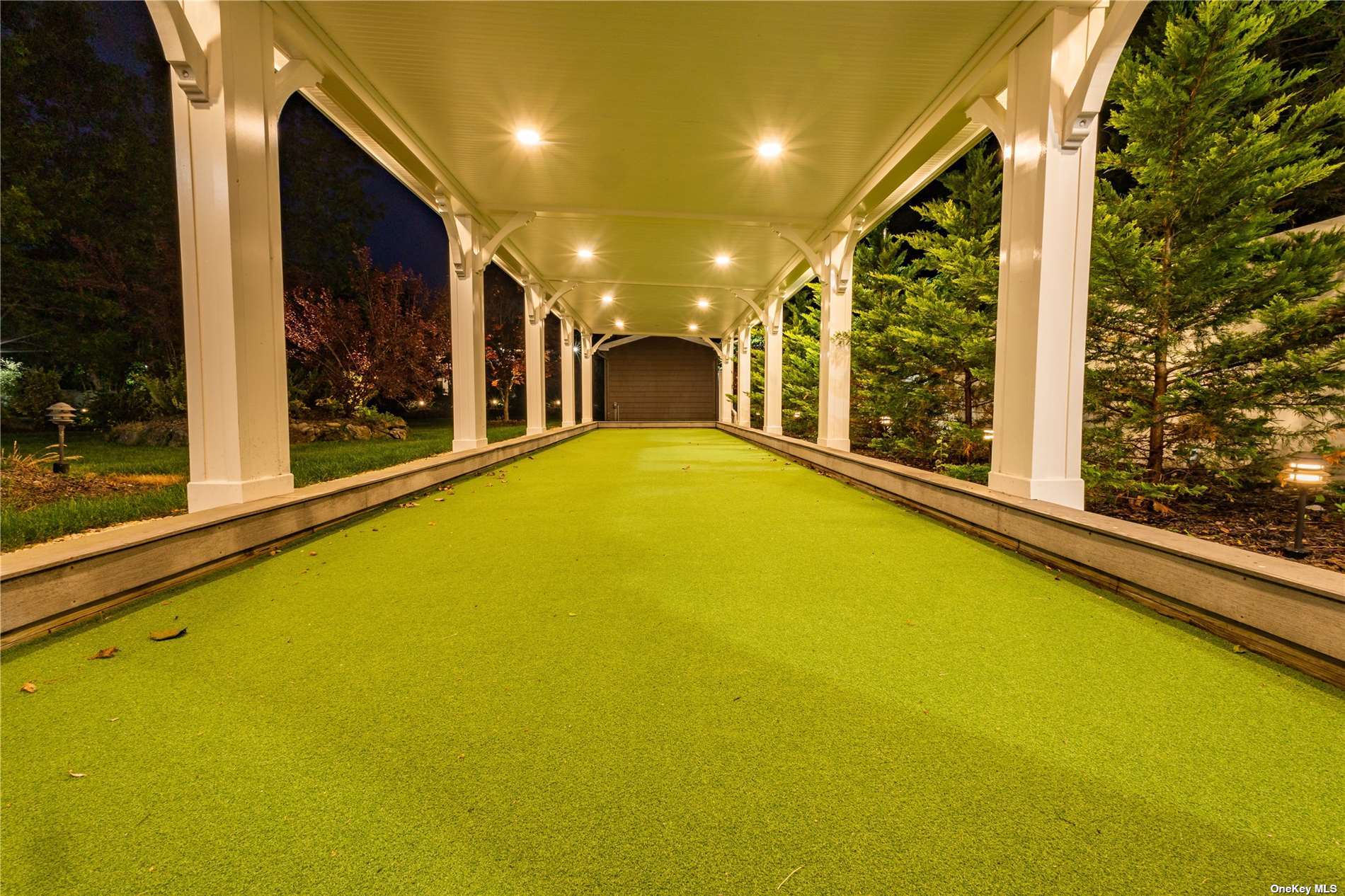 ;
;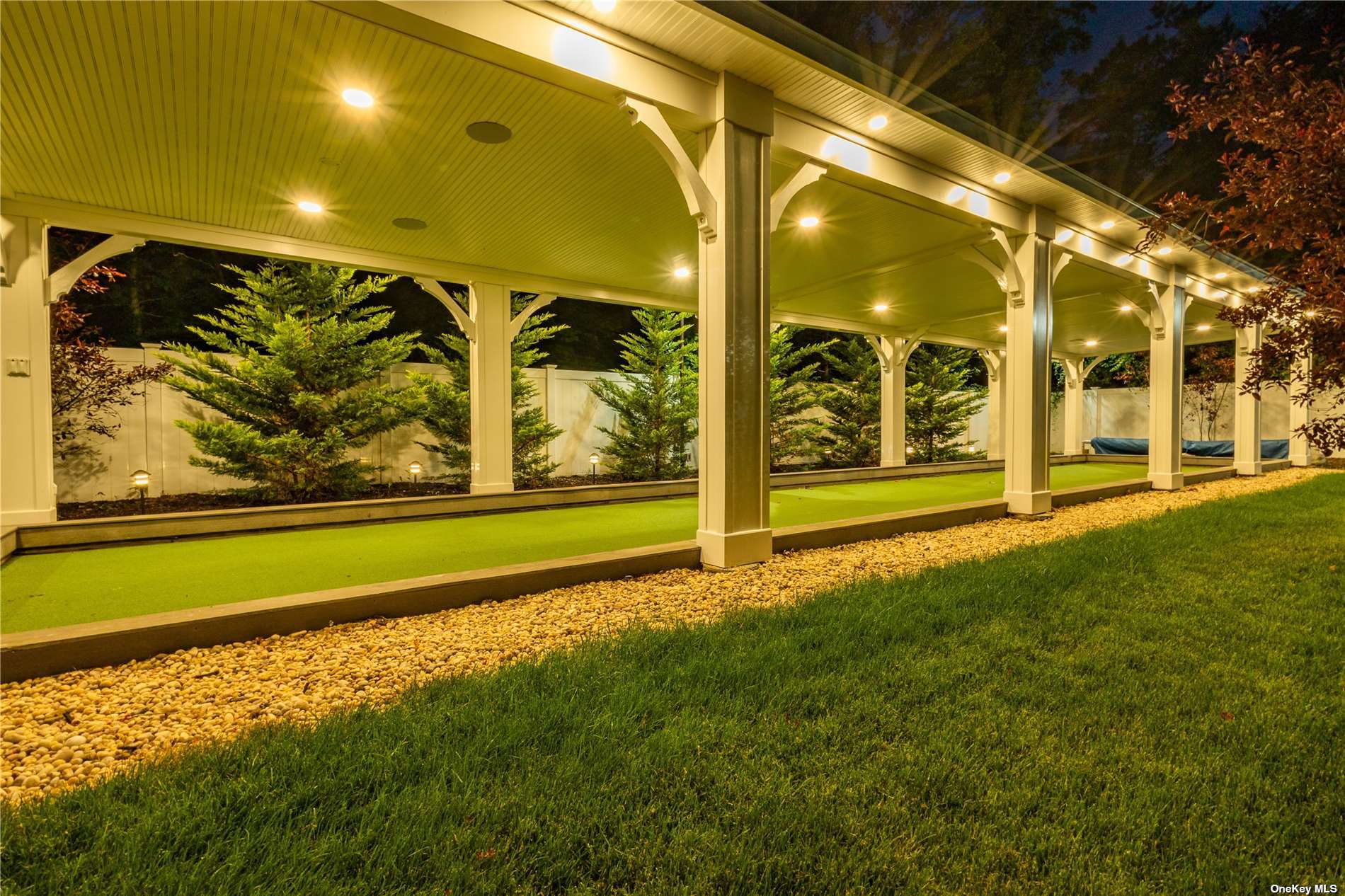 ;
;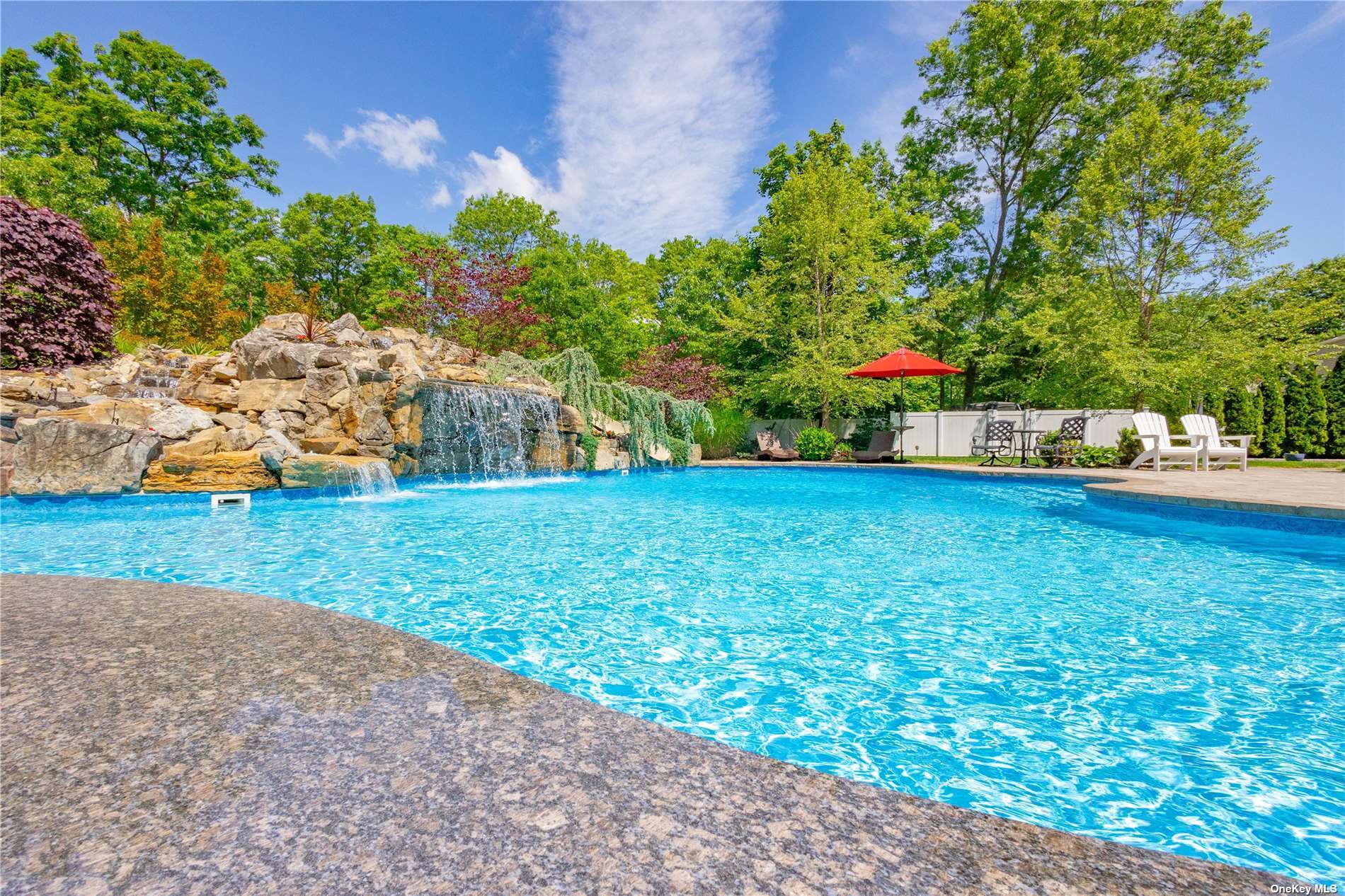 ;
;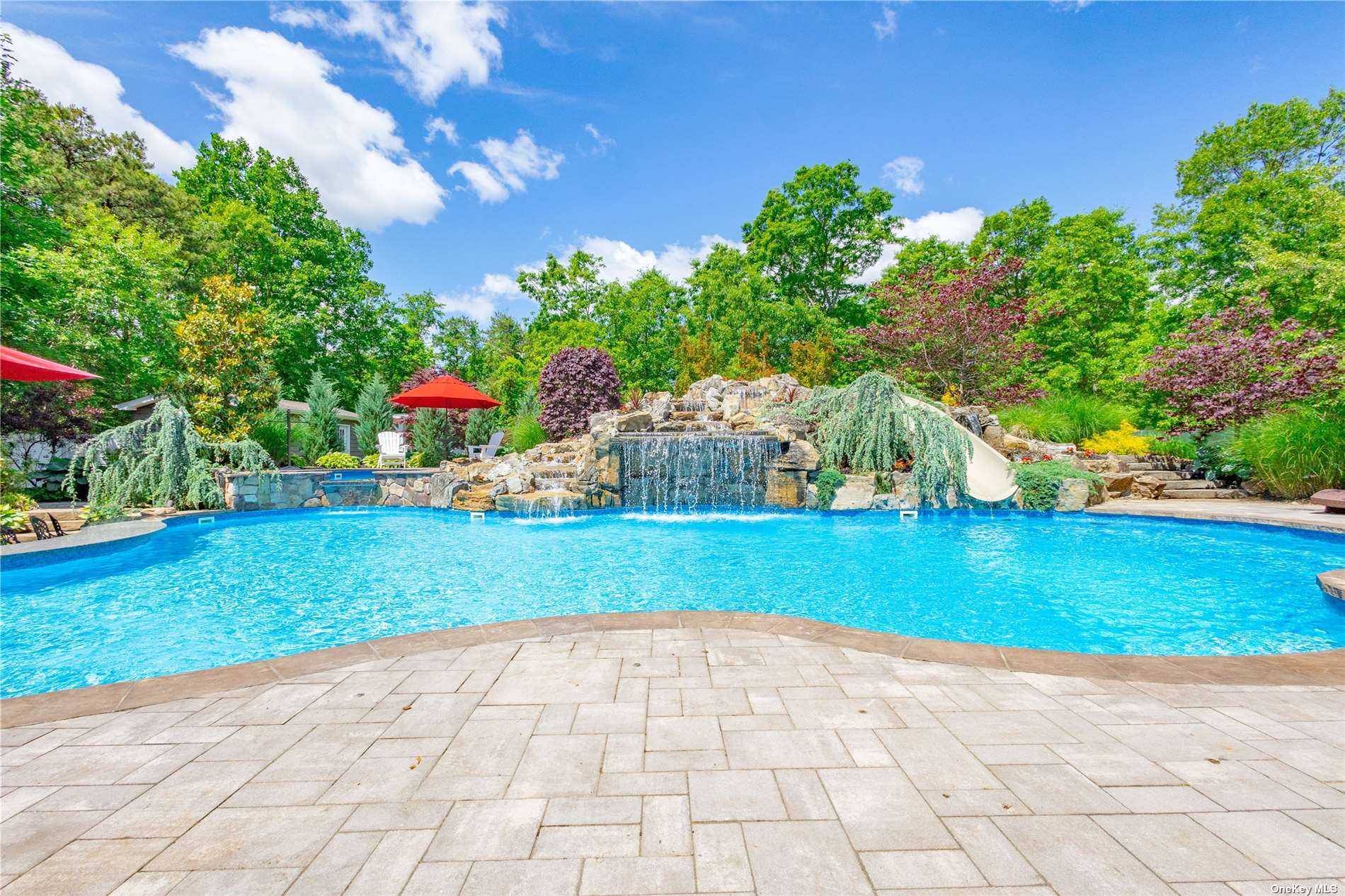 ;
;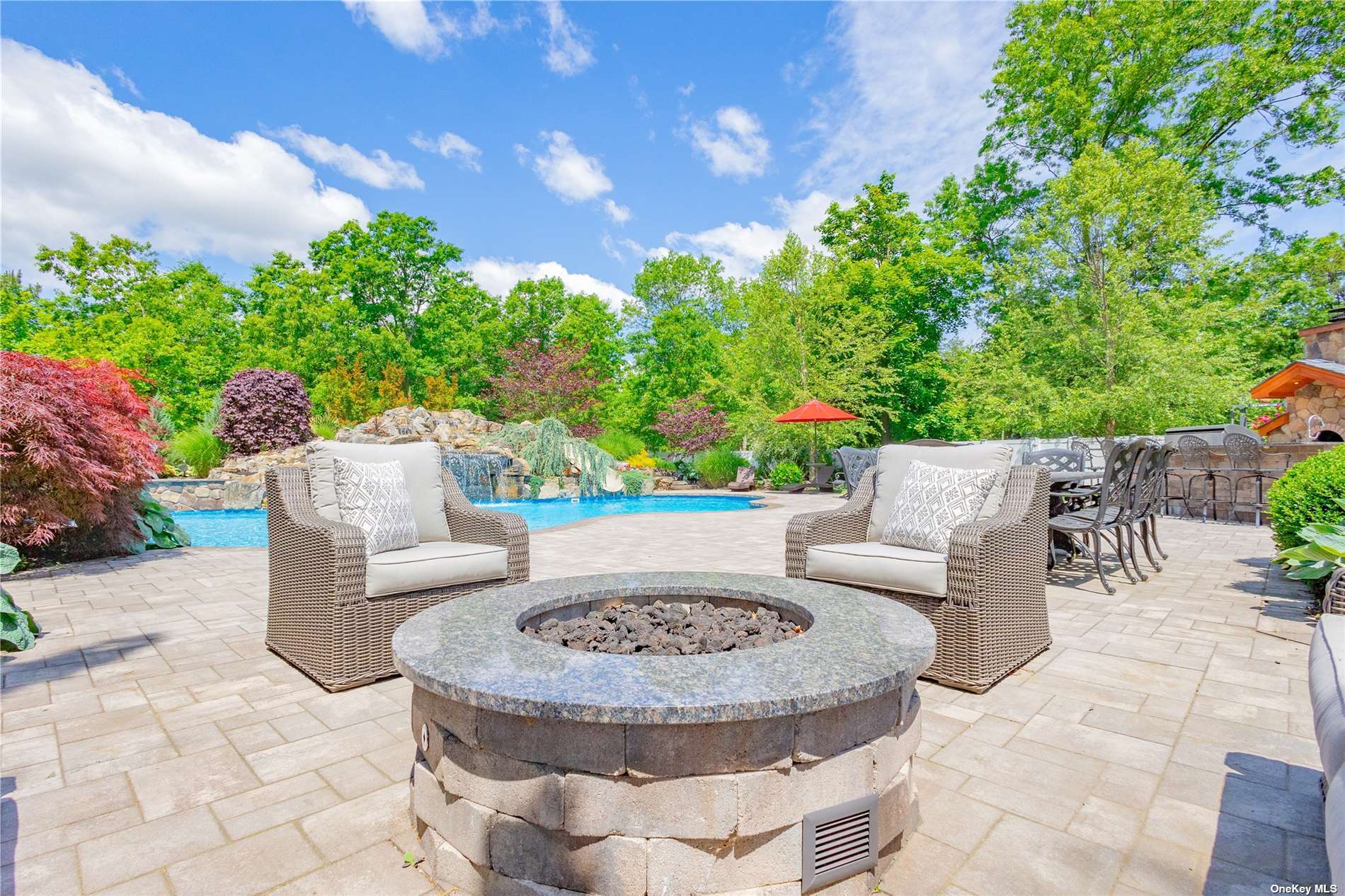 ;
;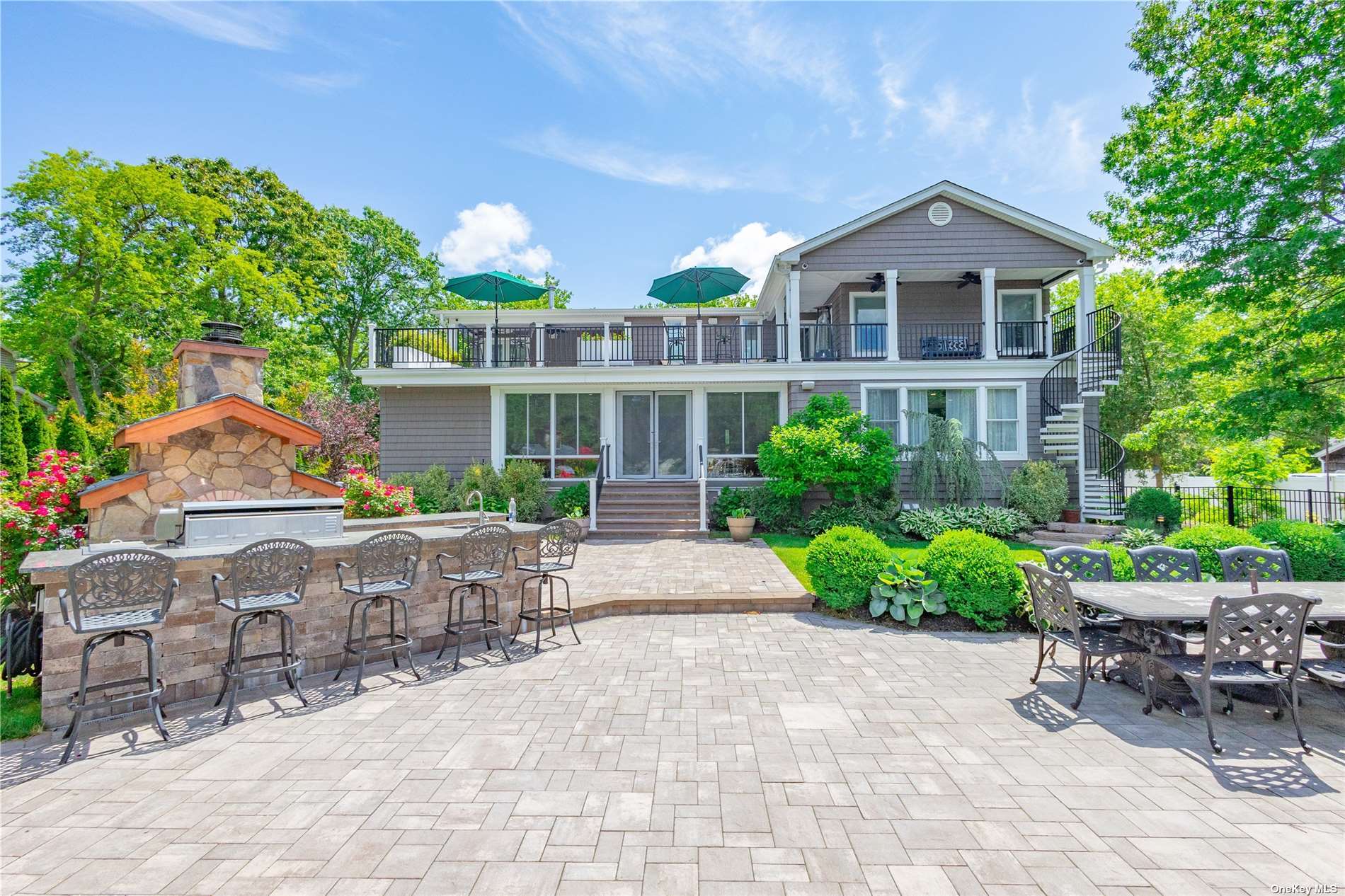 ;
;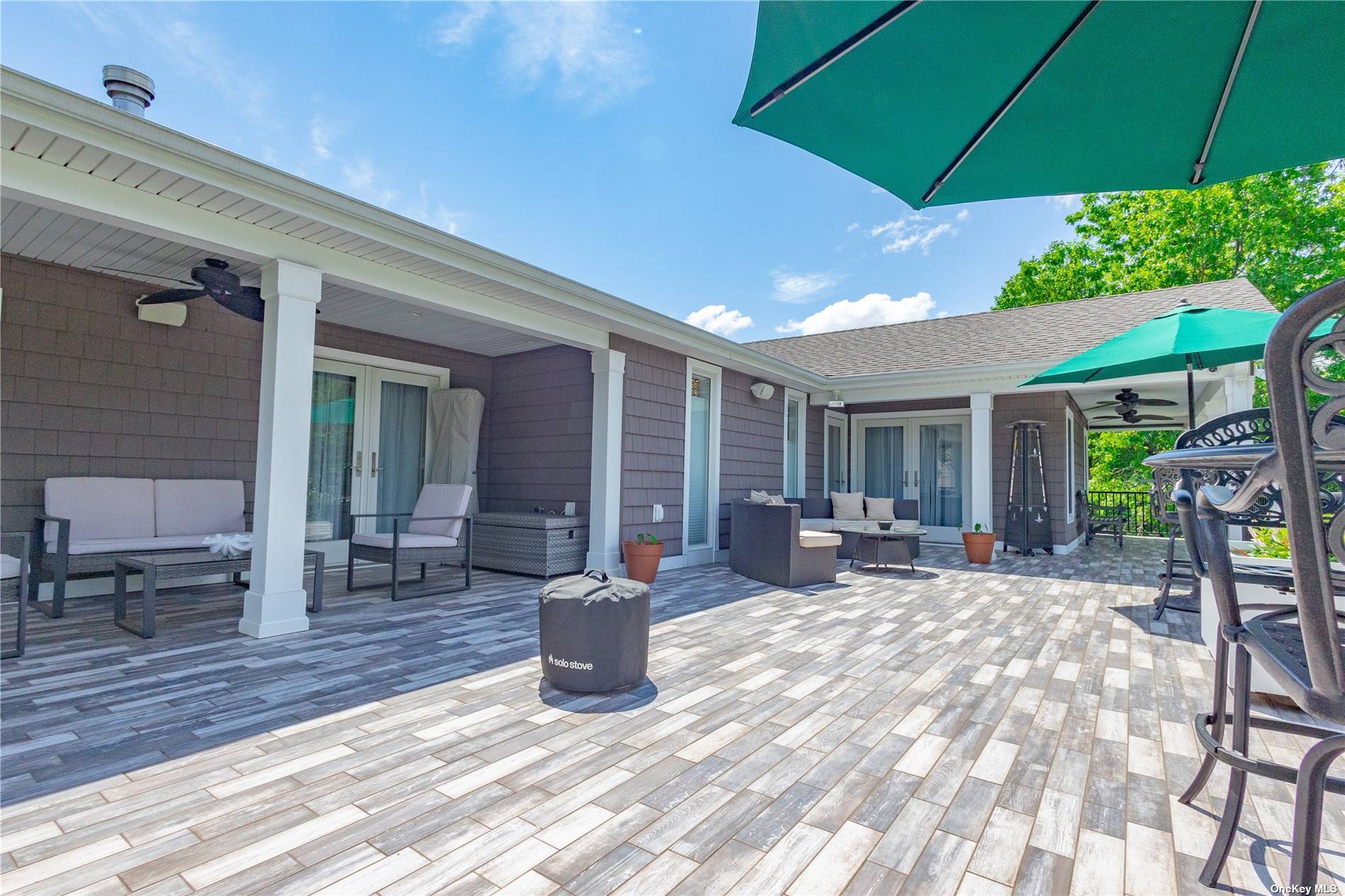 ;
;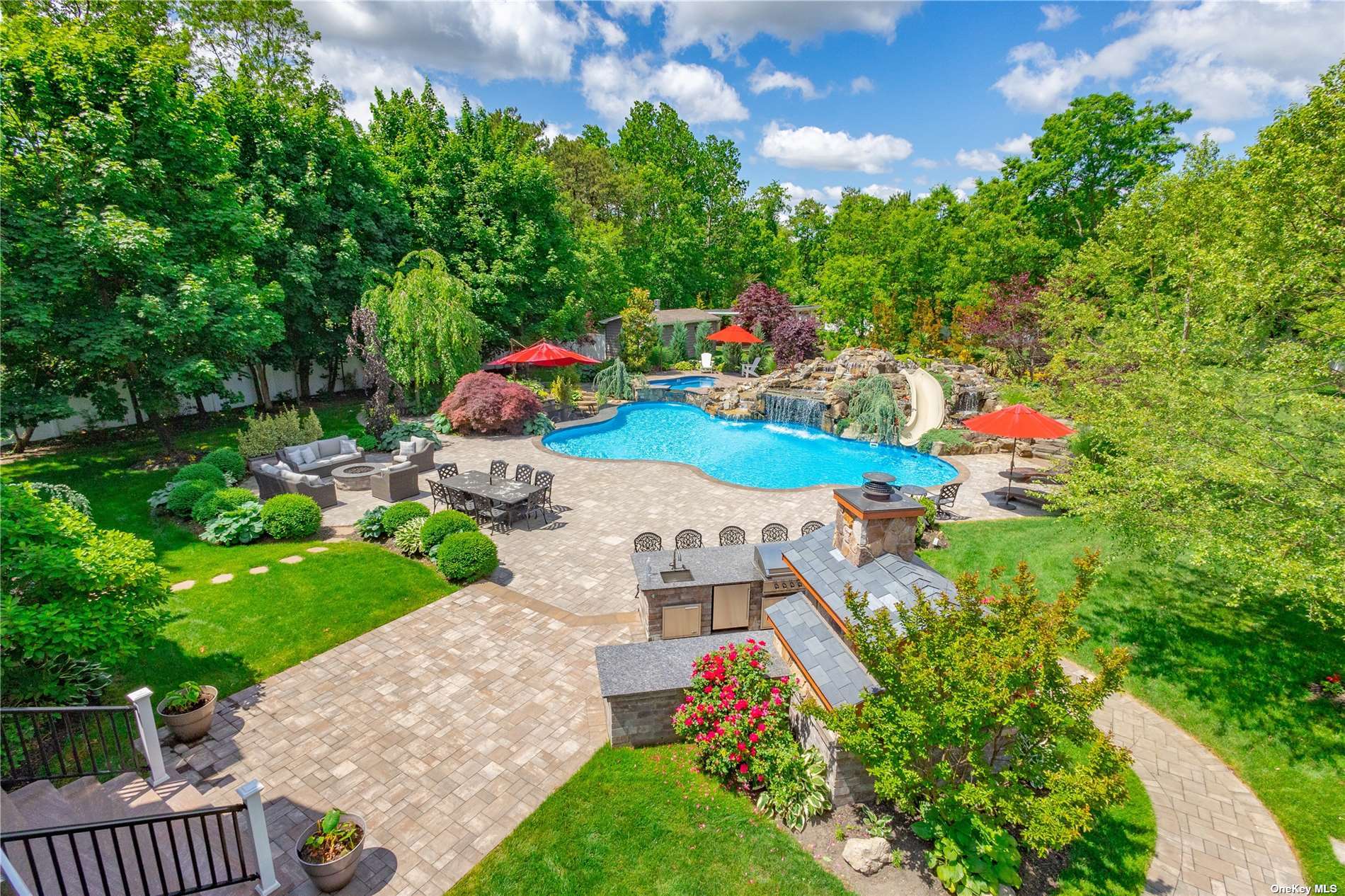 ;
;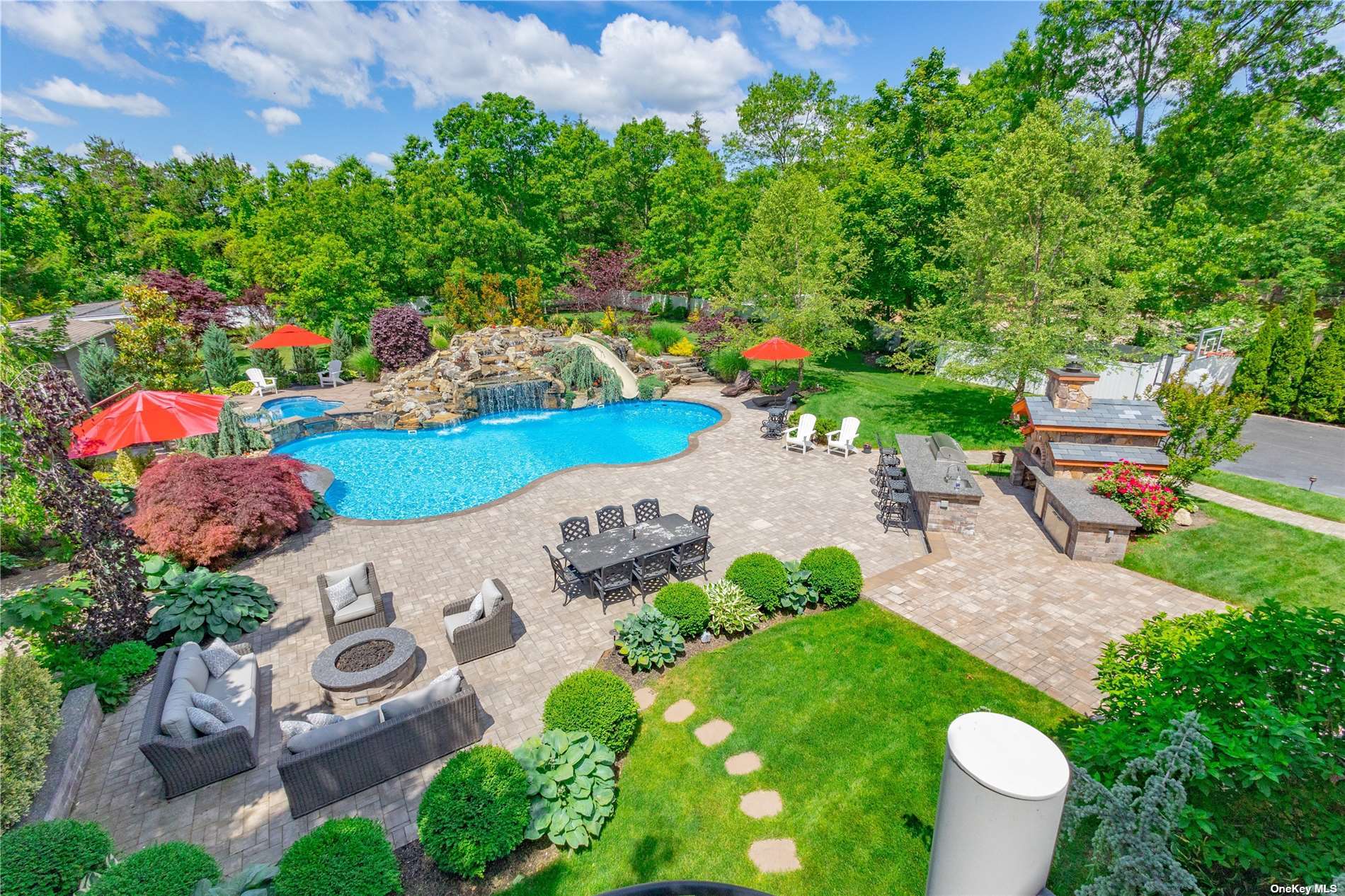 ;
;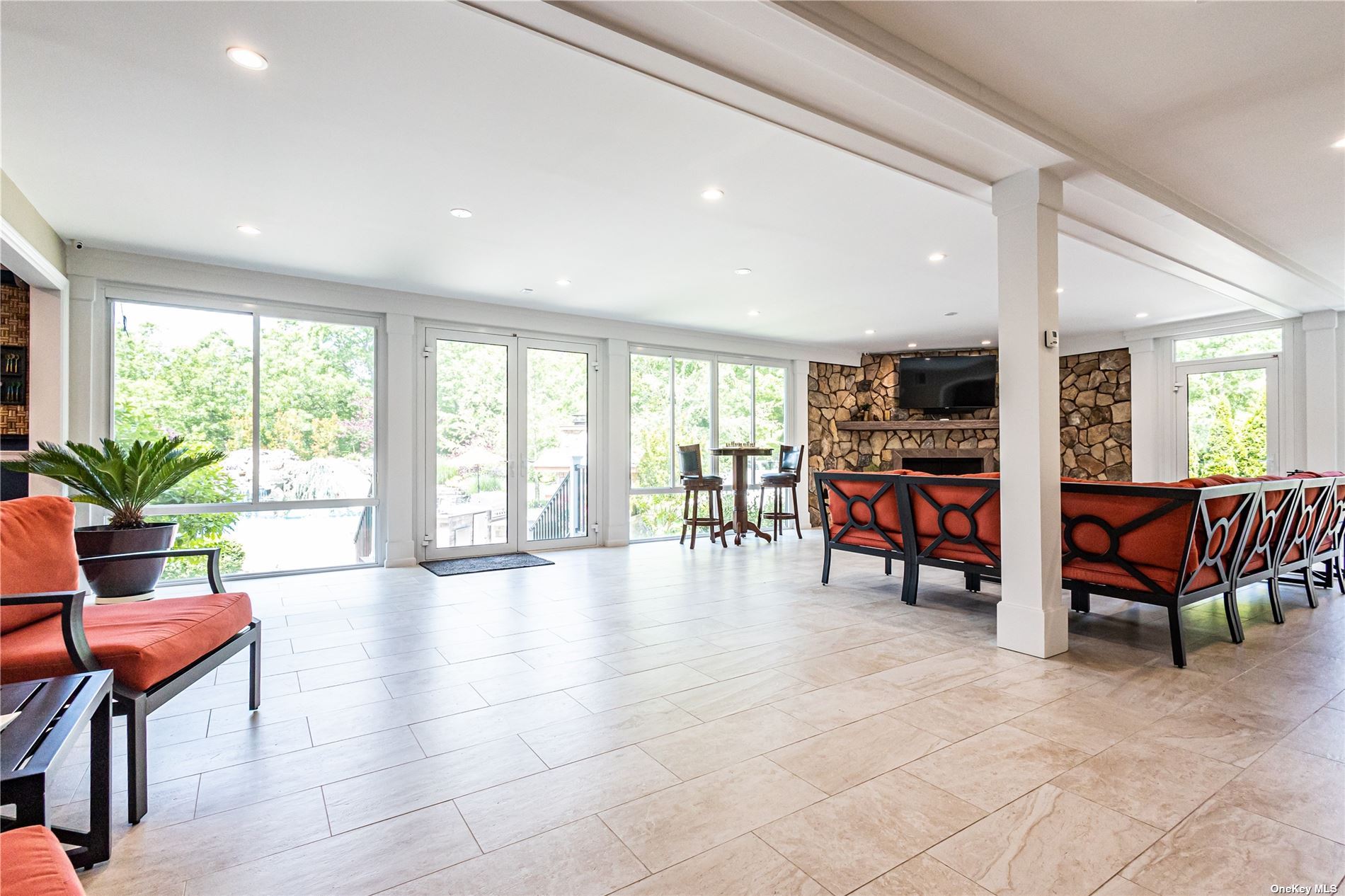 ;
;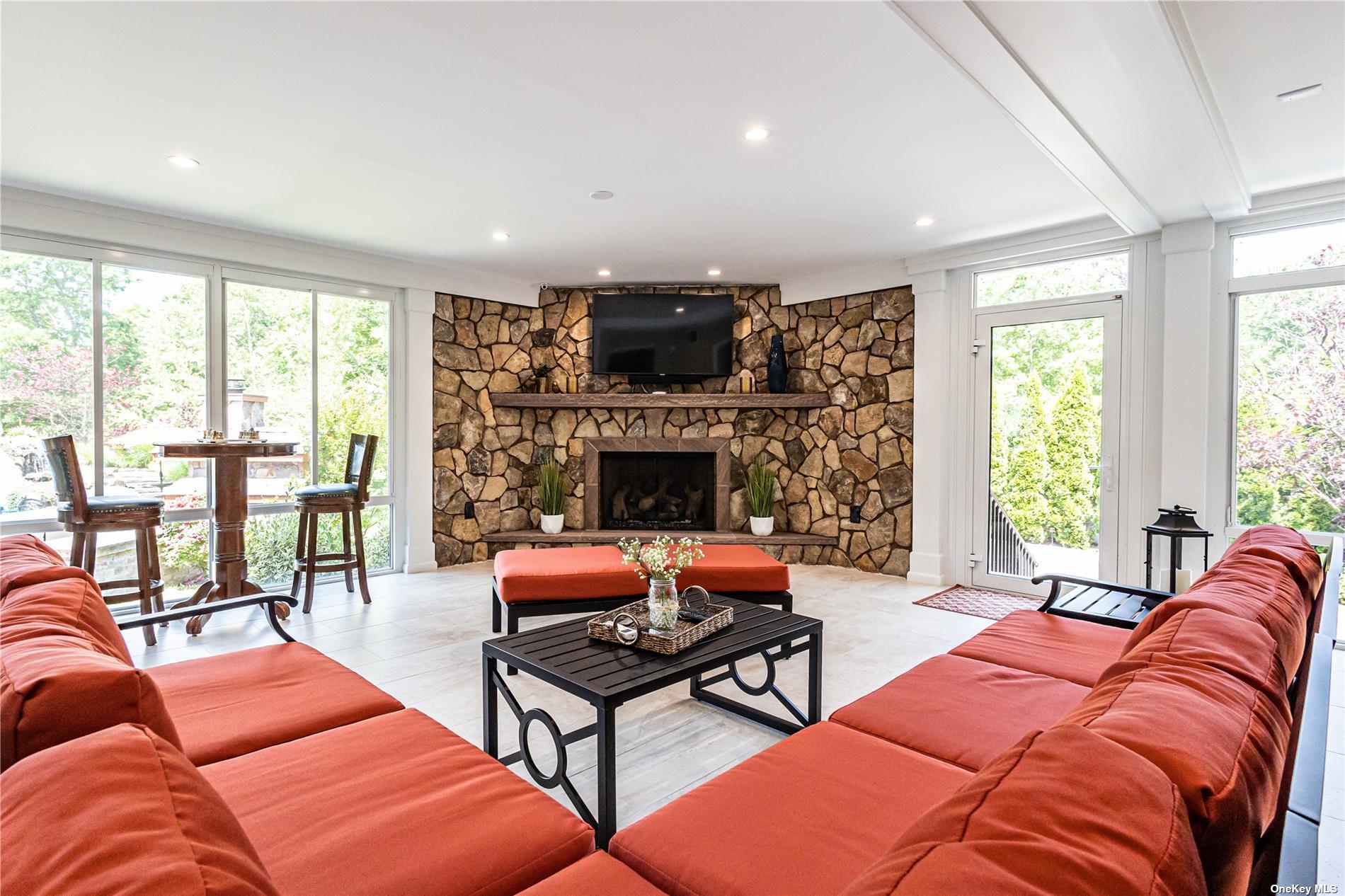 ;
;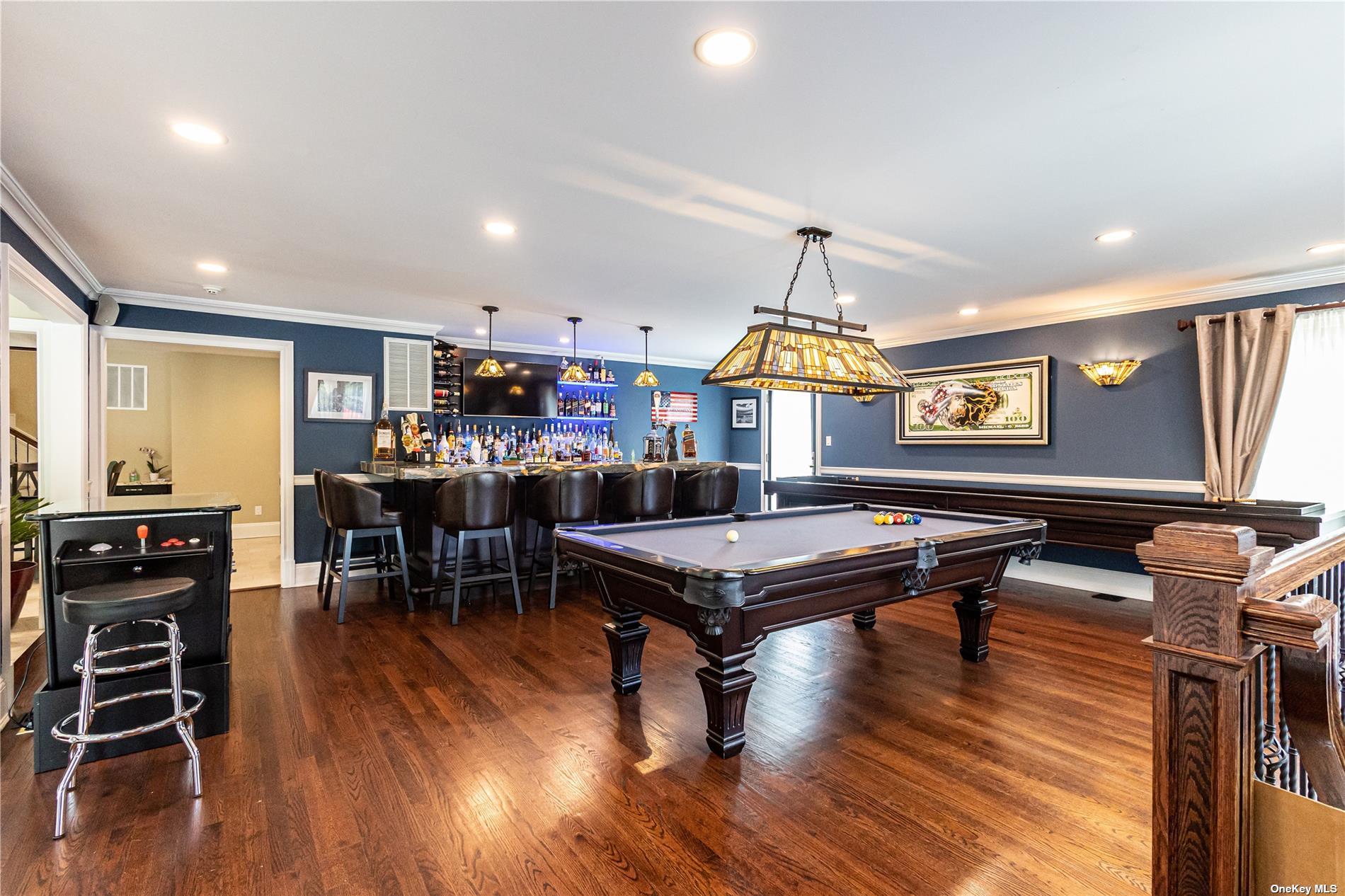 ;
;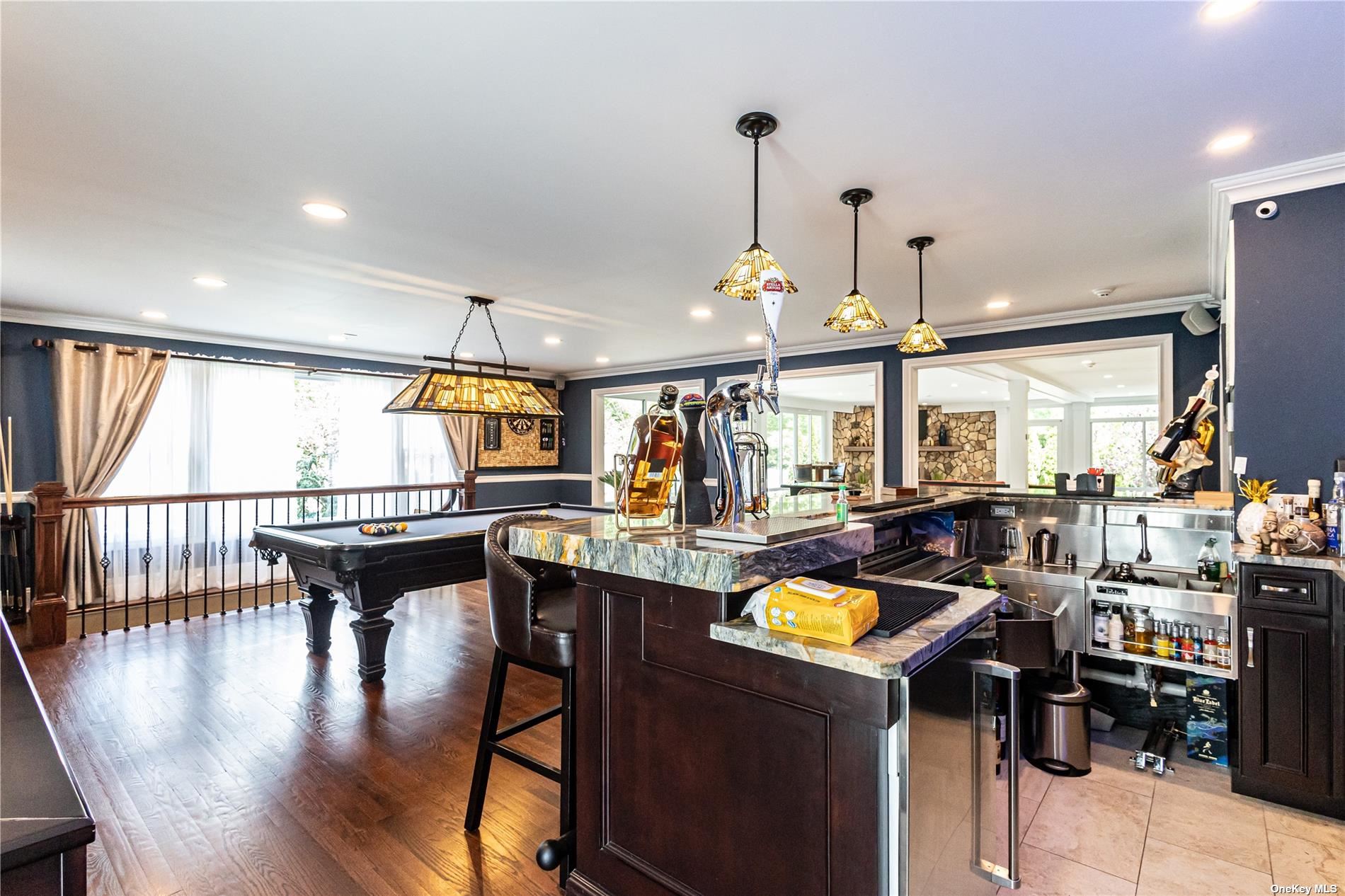 ;
;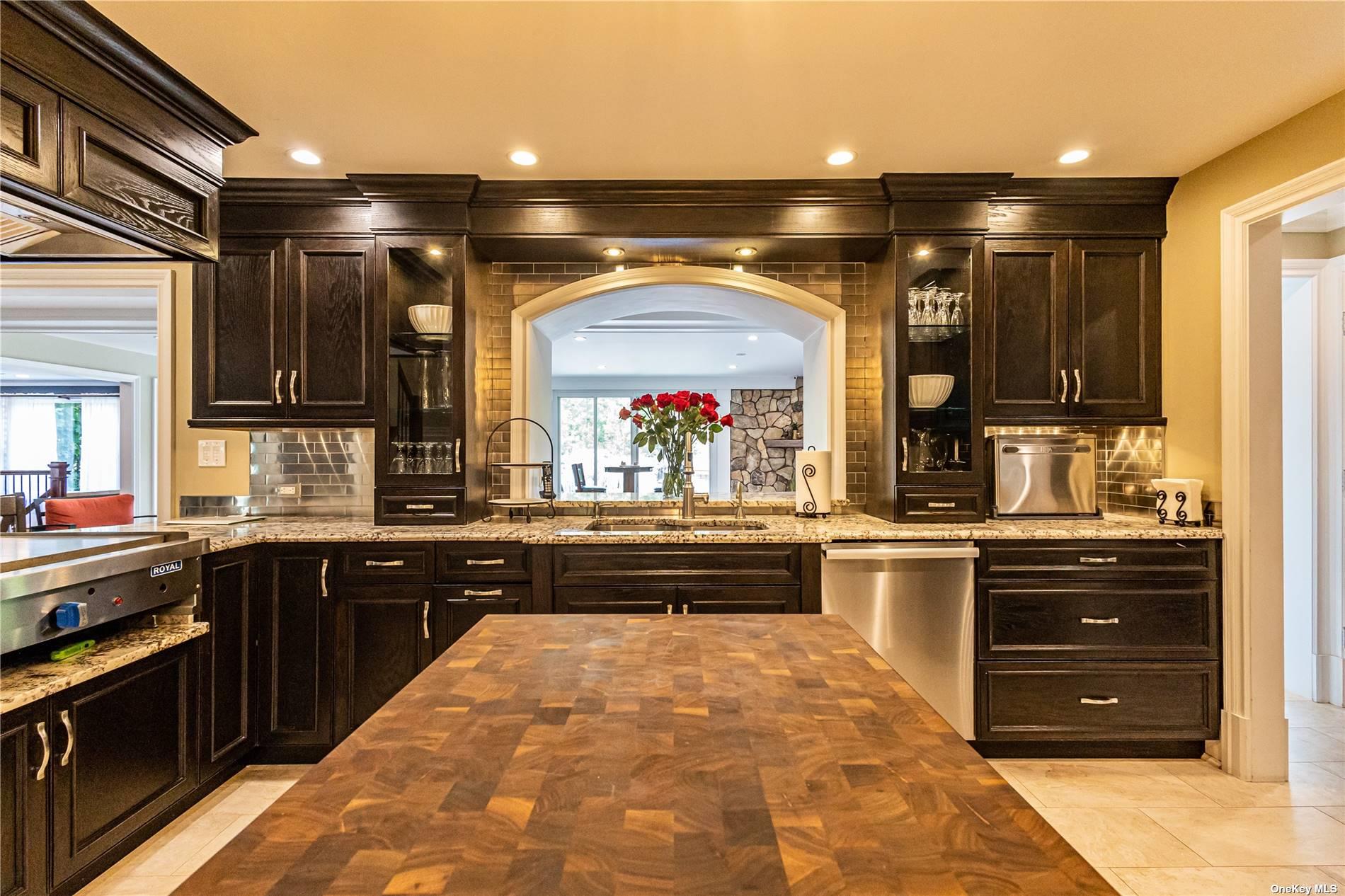 ;
;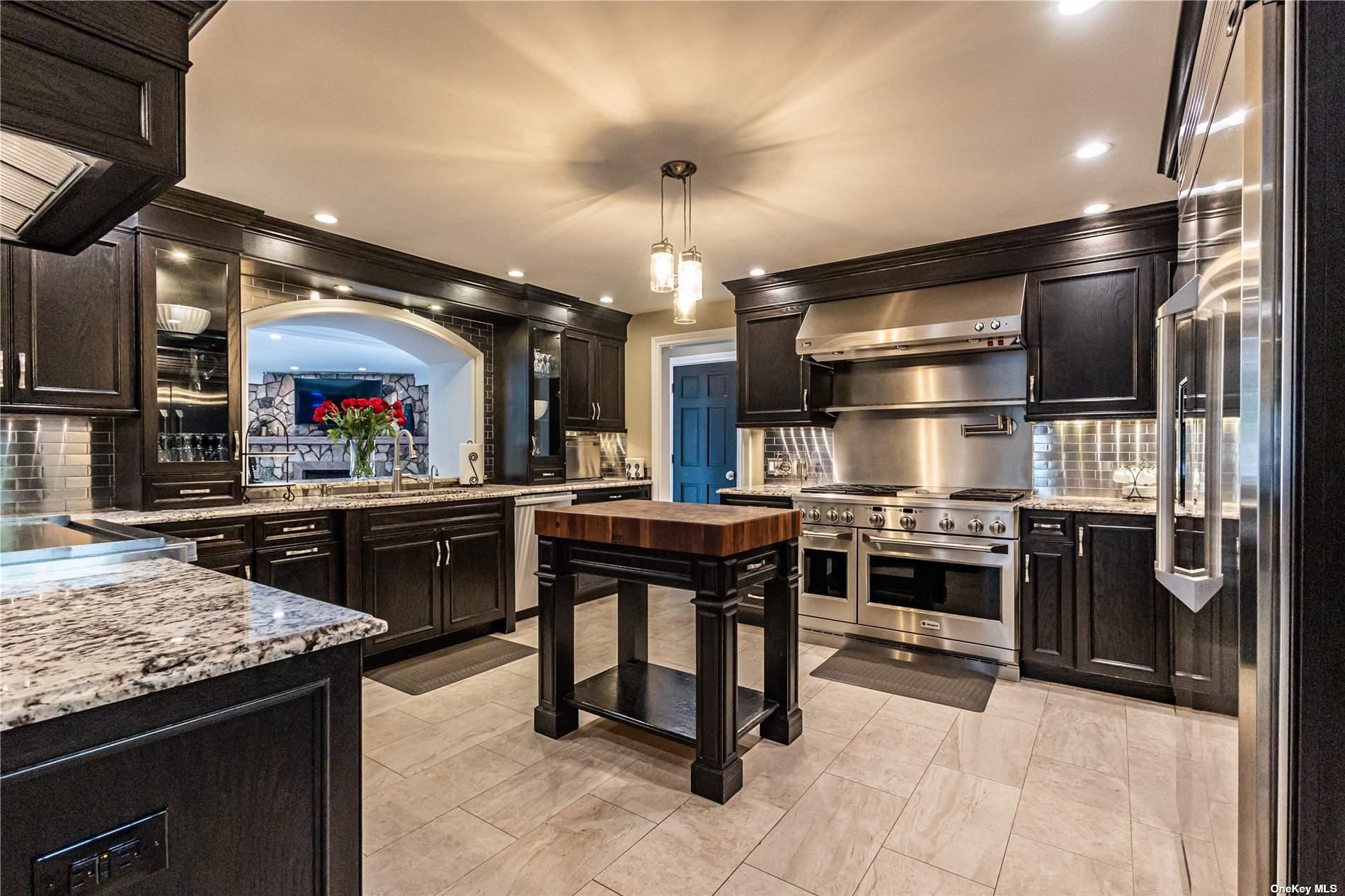 ;
;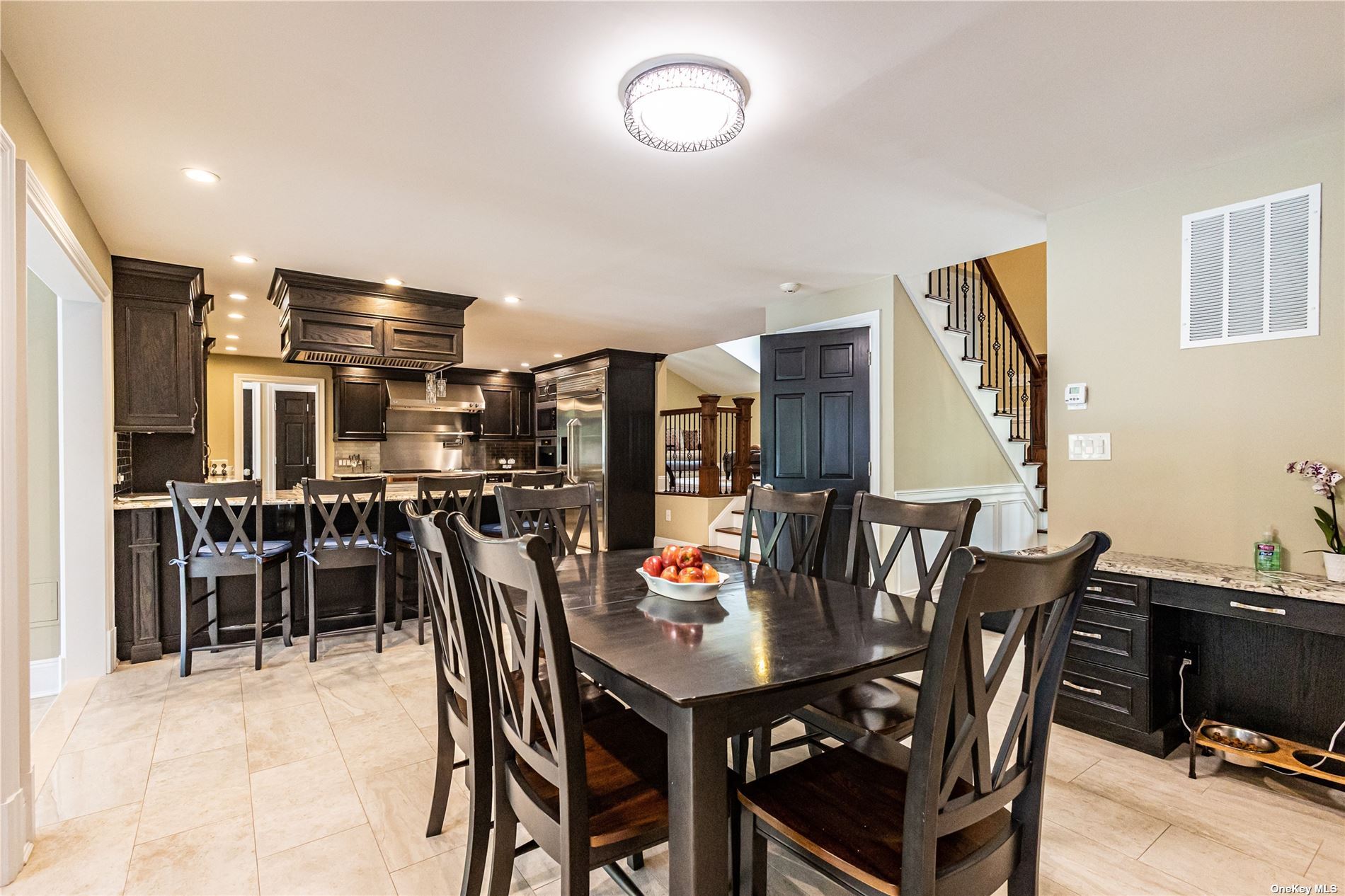 ;
;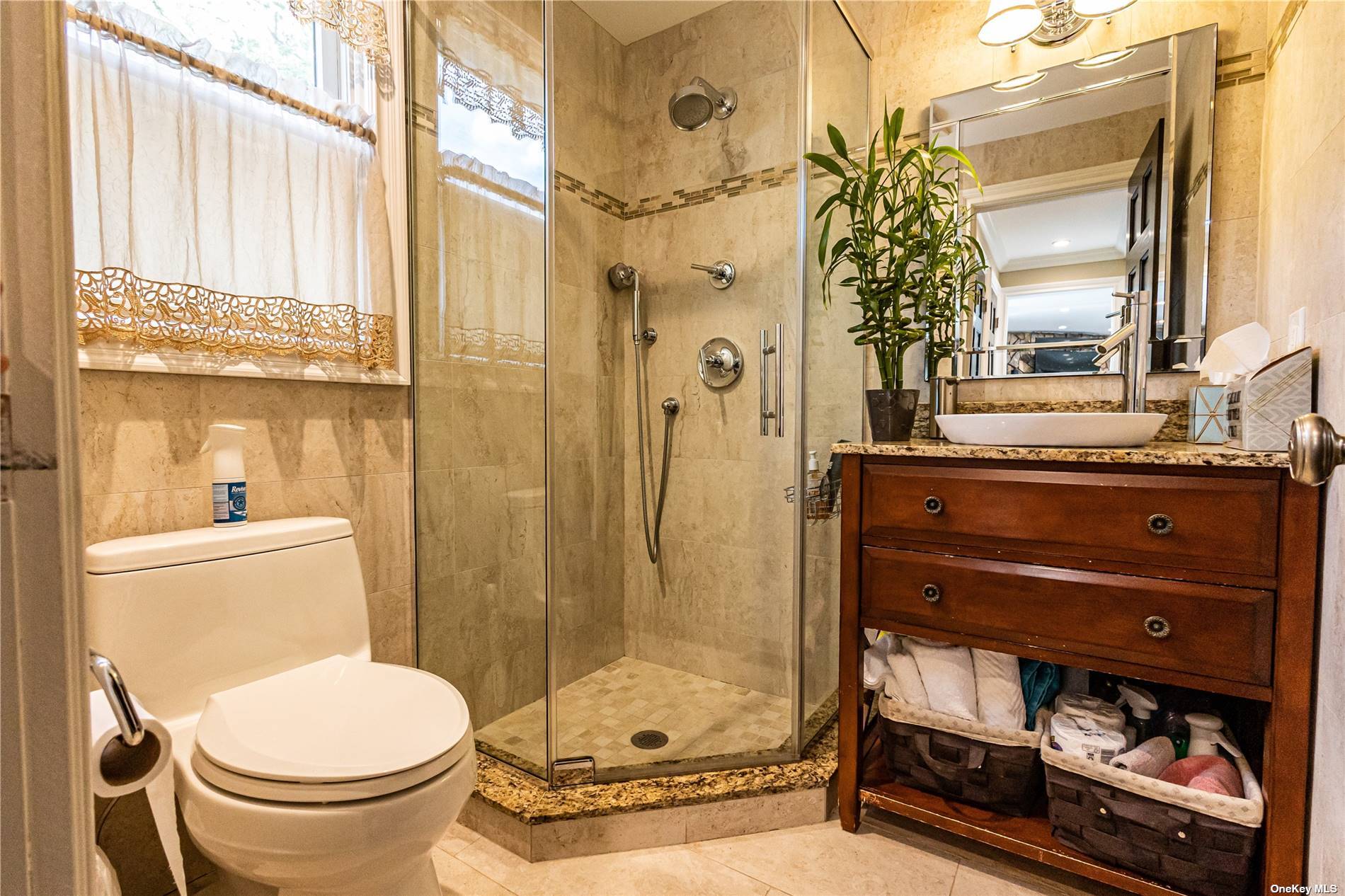 ;
;